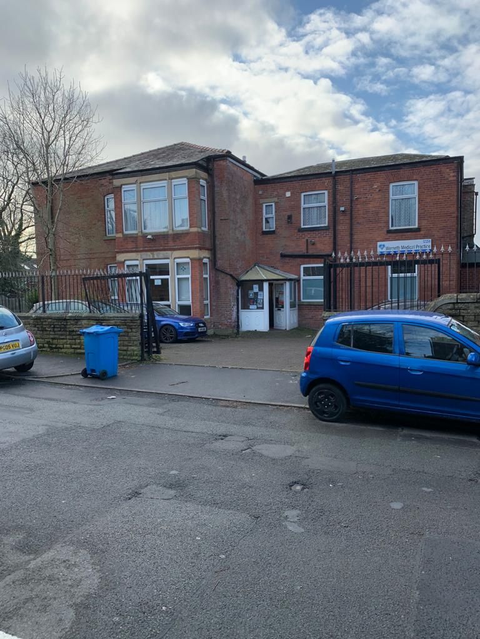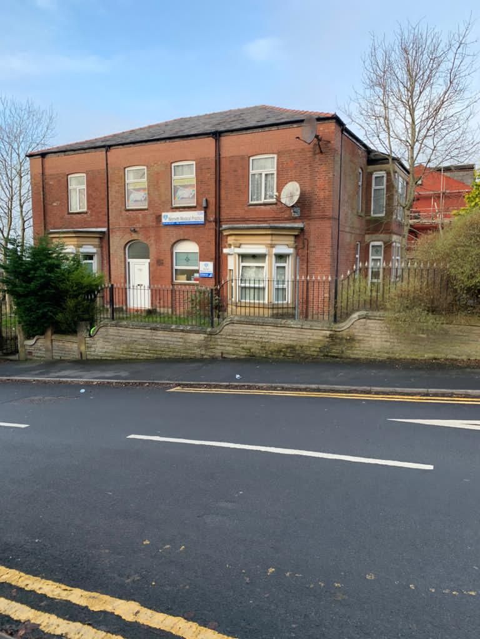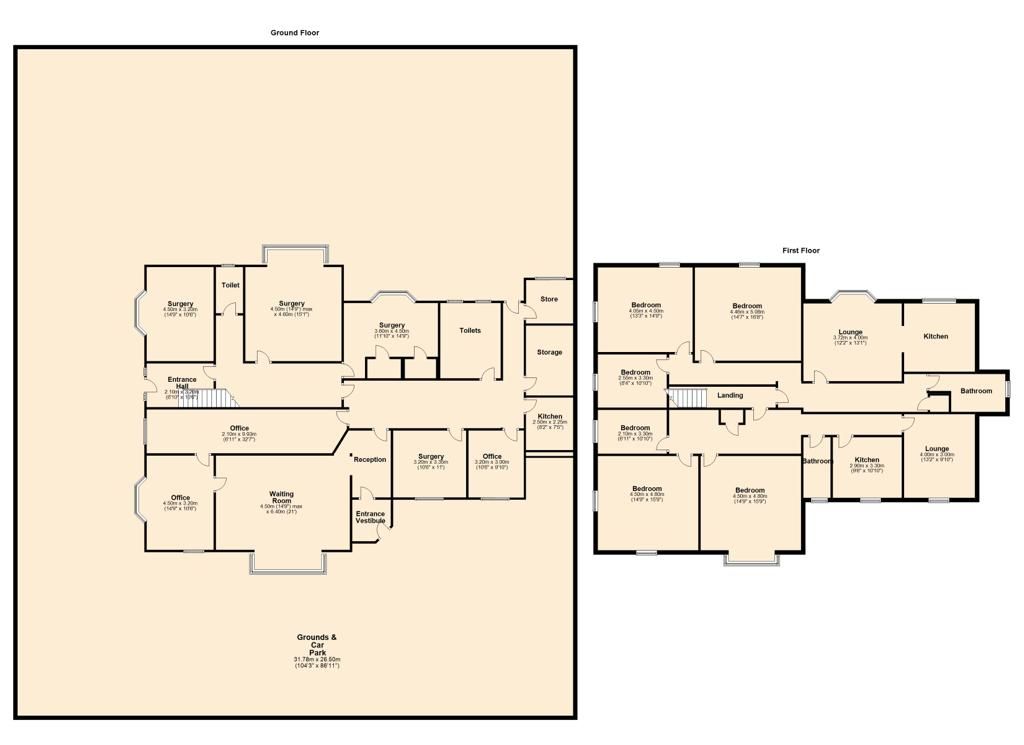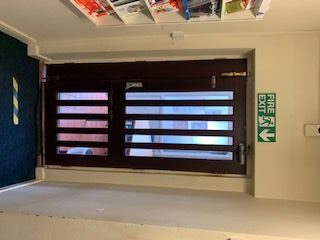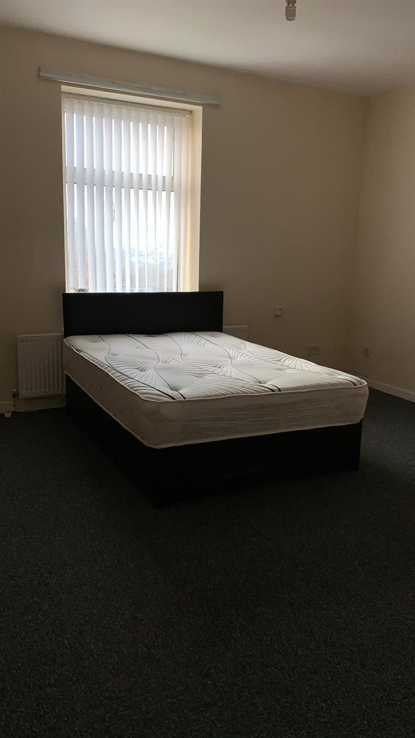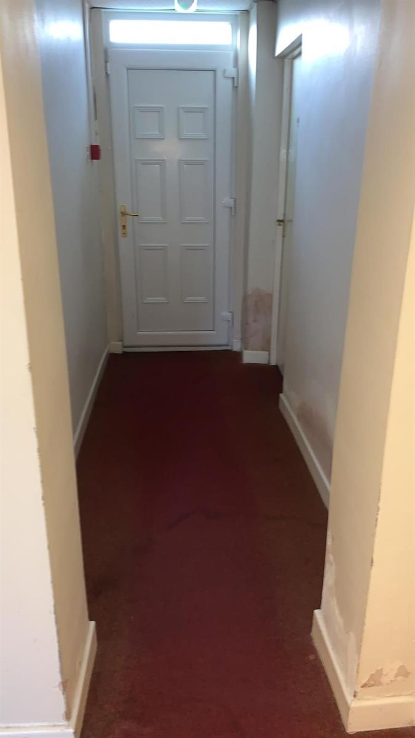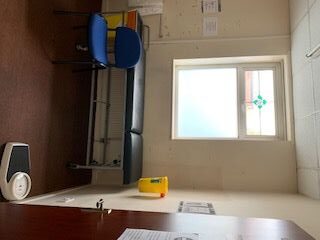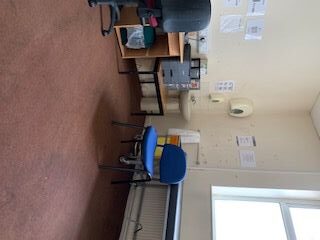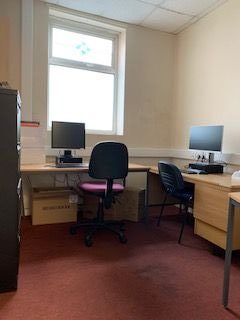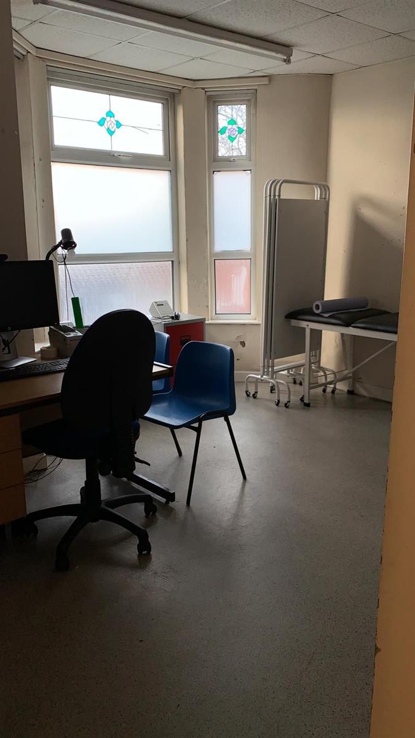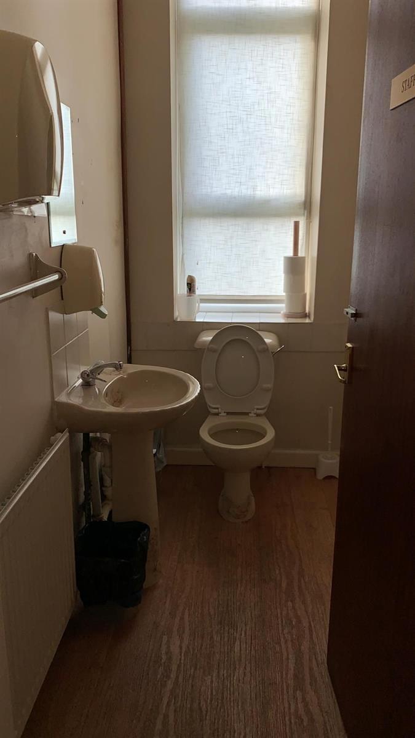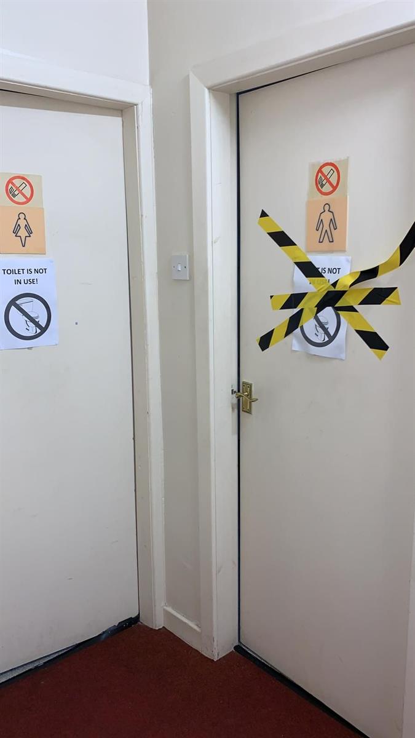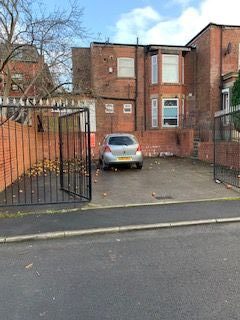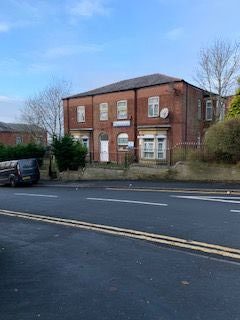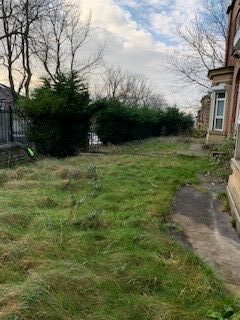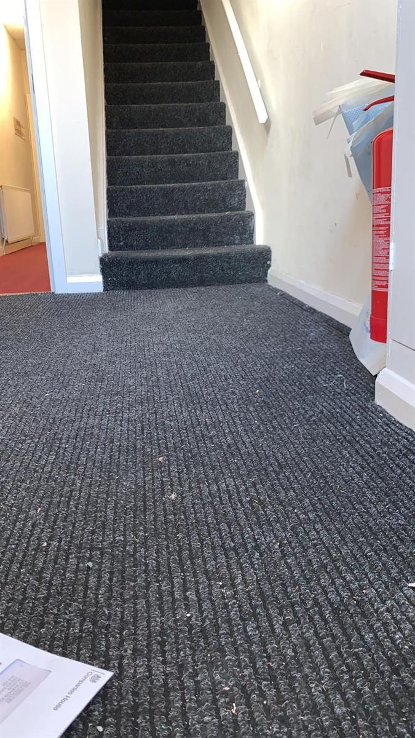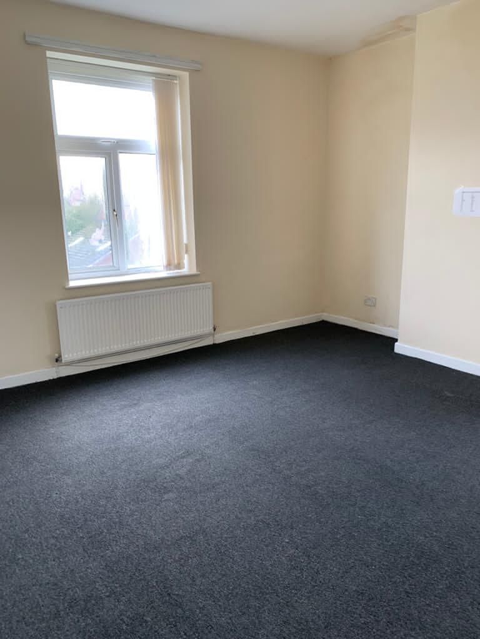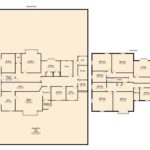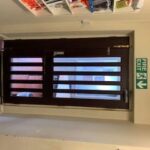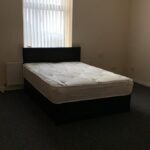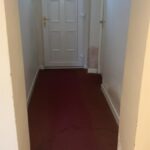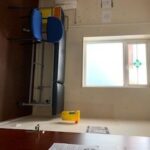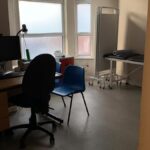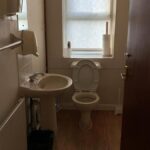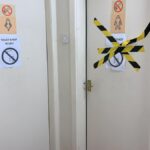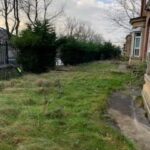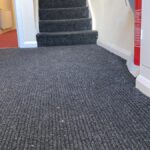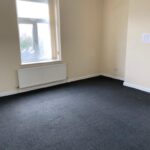Werneth Hall Road, Oldham
Property Summary
GROUND FLOOR
5 BEDROOMS
3 STORE ROOMS
4 BATHROOMS
3 RECEPTION ROOMS
KITCHEN
FIRST FLOOR - 2X 3 BEDROOMS BEAUTIFULL FLATS
3 SIDES LARGE SIZE OF GARDEN
10 CAR PARKING SPACE
CAN BE USE FOR MULTIPURPOSE COMMERCIAL OR RESIDENTIAL.
CURRENTLY IT IS A DOCTOR'S MEDICAL SU
Full Details
We are delighted to offer this attractive executive detached property consist of 2 beautifull 3 bedrooms Flats on the First Floor and Ground Floor Currently Medical Surrgery with 10 car parking space front and back side of building. Having undergone a significant program of upgrading, the property briefly comprises Entrance Porch, Entrance Hall, very large Sitting Room, Lounge, Reception Room, Utility Room, Five rooms, 4 washrooms. The property is bordered by mature gardens with a driveway for 10cars parkings. The property further benefits from gas central heating and Upvc double glazing. Viewing is highly recommended to fully appreciate the generous accommodation on offer, the layout of which would also lend itself to a purchaser seeking split living.
Flat 1/2
Entrance Porch
Stairs to 1st floor.
Sitting Room 6.m x 4.52m
carpeted through out, radiators in each room. Upvc double glazed window.
Kitchenette 3.4m x 3.1m
Bedroom 1- 4.5m x 4.5m
Bedroom2- 3.1m x 4.1m
Bedroom3 2.1m x3.6 m
Bath Room: 1.6x2.9 m
First Floor - Flat 2
Sitting Room 3.8 m x 4.7m
carpeted through out, radiators in each room. Upvc double glazed window.
Kitchenette 3.4m x 3.1m
Bedroom 1- 4.5m x 4.5 m
Bedroom2- 3.9m x 4.5m
Bedroom3 2.6m x3.3 m
Bath Room: 1.9x2.5 m

