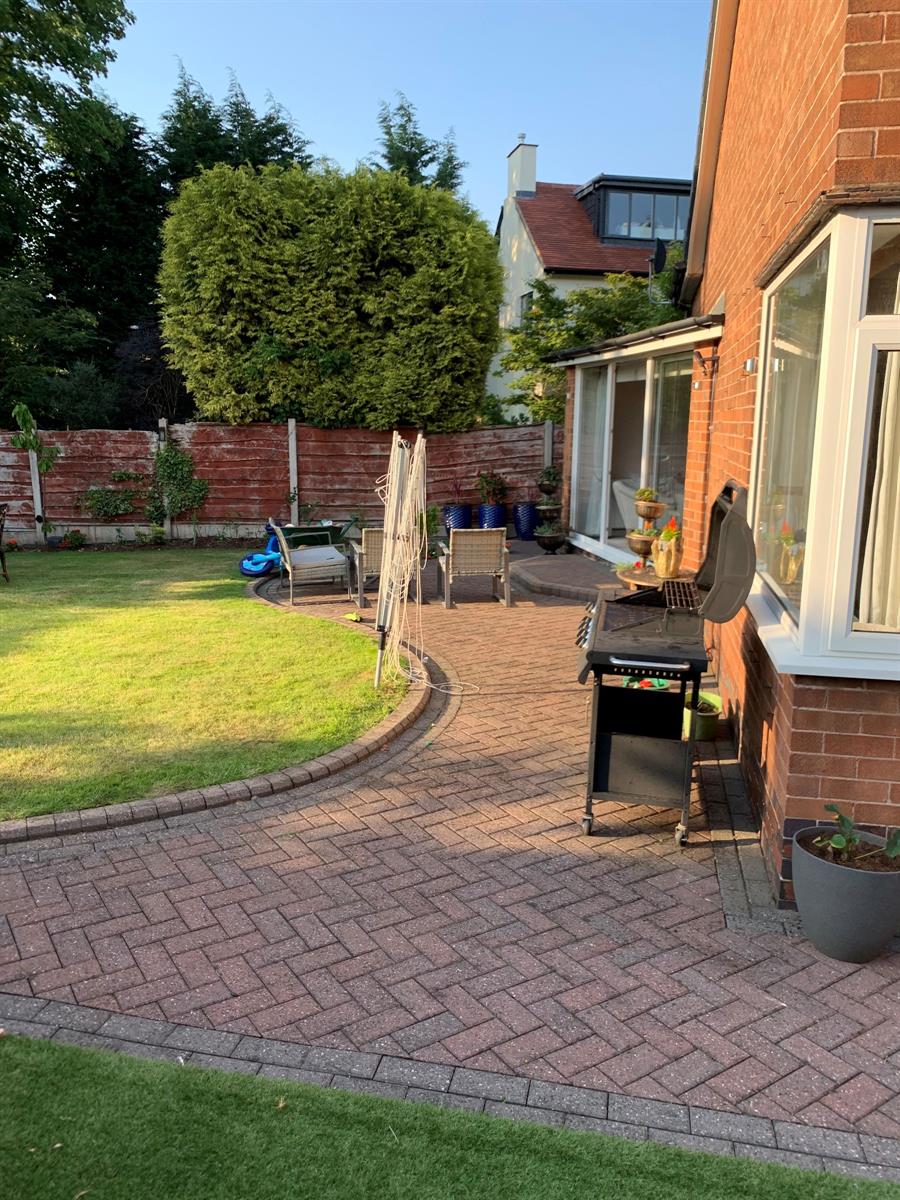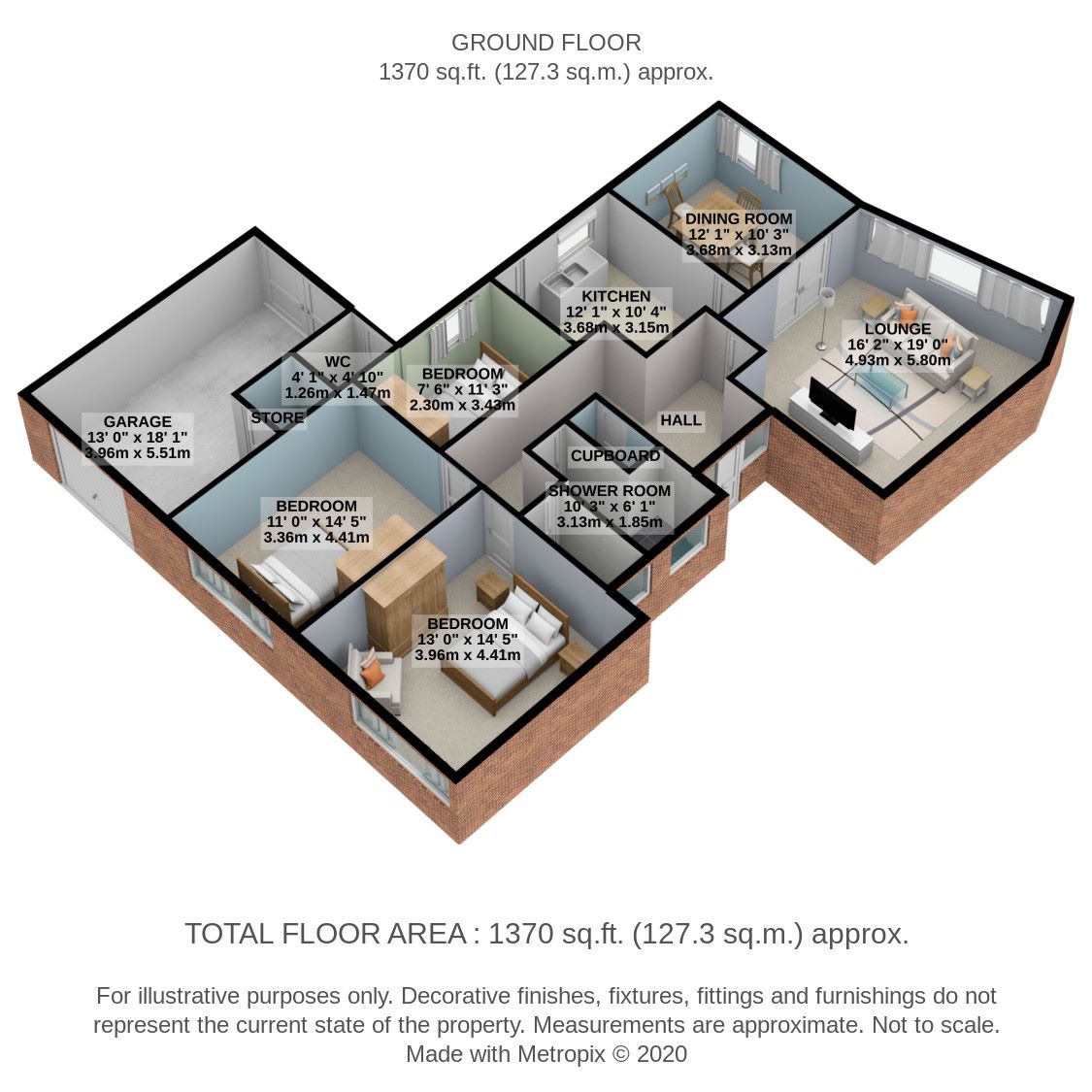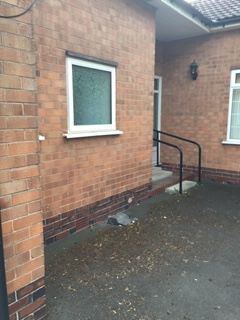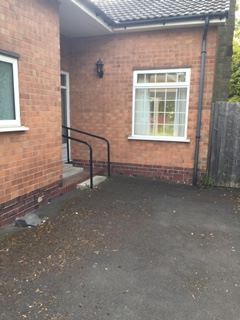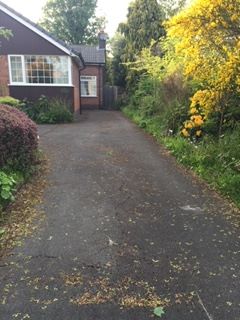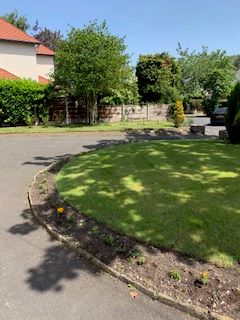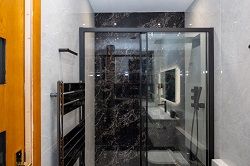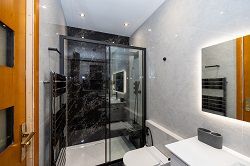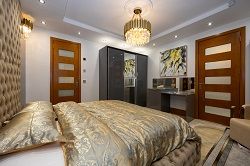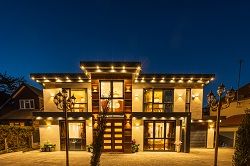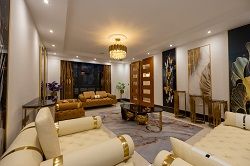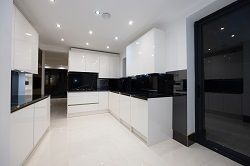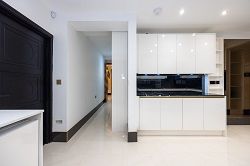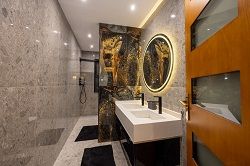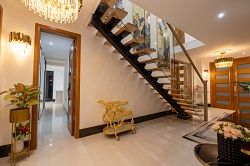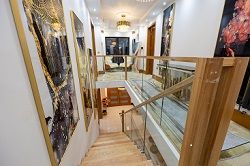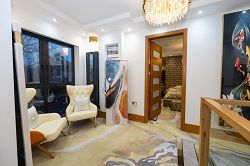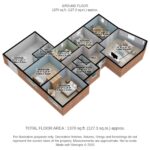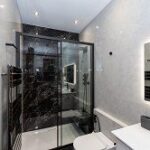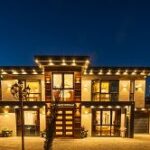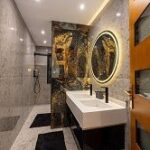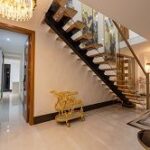18 delahays drive
Property Features
- Cloakroom
- Double Glazing
- Fireplace
- Fitted Bathroom
- Fitted Kitchen
- Free Hold
- Garage
- Garden
- No Onward Chain
- Off-street parking
Property Summary
Full Details
This Is beautiful contemporary detached house, near the Hale Village and other all amenities of life, school, college, tram, bus stop, train station and football ground, 11x4 meter detached gym area with sauna, steam room, shower and clock room,
Council Tax Band: F
Tenure: Freehold
Parking options: Driveway, EV Charging, Garage, Off Street
Garden details: Front Garden, Rear Garden, Terrace
Electricity supply: Mains
Heating: Gas Mains, Underfloor
Water supply: Mains
Accessibility measures: Wheelchair accessible, Level access, Step free access, Wide doorways, Wet room, Level access shower
Bedroom 1 w: 4m x l: 4.5m x h: 3m (w: 13' 1" x l: 14' 9" x h: 9' 10")
Bedroom 2 w: 3.5m x l: 4.5m x h: 3m (w: 11' 6" x l: 14' 9" x h: 9' 10")
Bedroom 3 w: 2.5m x l: 3.5m x h: 3m (w: 8' 2" x l: 11' 6" x h: 9' 10")
Cloakroom w: 1m x l: 3m x h: 3m (w: 3' 3" x l: 9' 10" x h: 9' 10")
Bathroom w: 2m x l: 3m x h: 3m (w: 6' 7" x l: 9' 10" x h: 9' 10")
Entrance hall w: 7m x l: 10m x h: 9m (w: 23' x l: 32' 10" x h: 29' 6")
Living room w: 4.5m x l: 5.5m x h: 3m (w: 14' 9" x l: 18' 1" x h: 9' 10")
Kitchen w: 3m x l: 4m x h: 3m (w: 9' 10" x l: 13' 1" x h: 9' 10")
Dining w: 3m x l: 3.5m x h: 3m (w: 9' 10" x l: 11' 6" x h: 9' 10")
Garage w: 4m x l: 5.5m x h: 3m (w: 13' 1" x l: 18' 1" x h: 9' 10")
Garden

