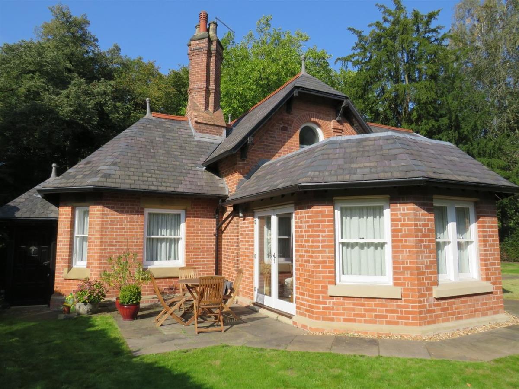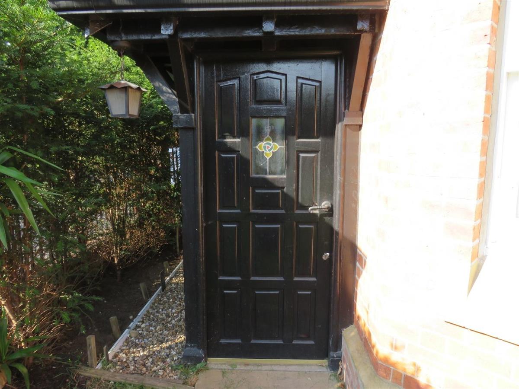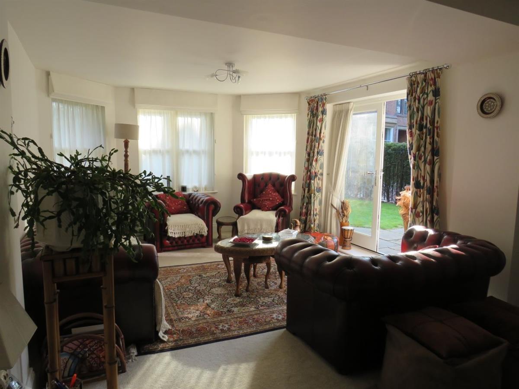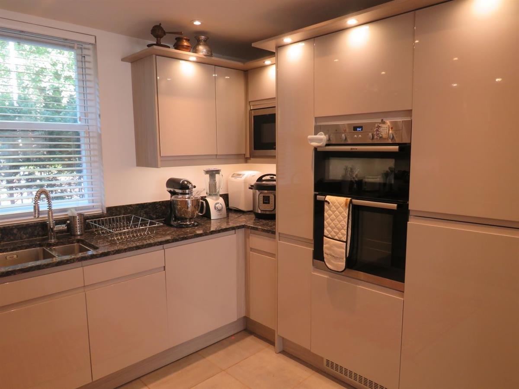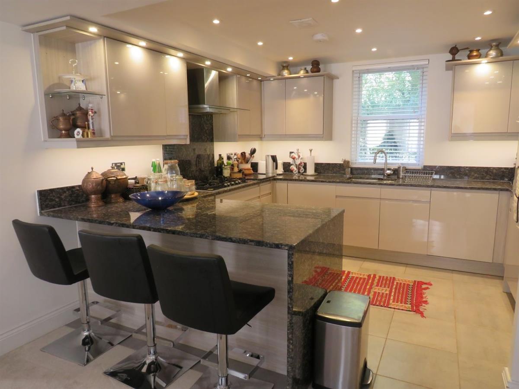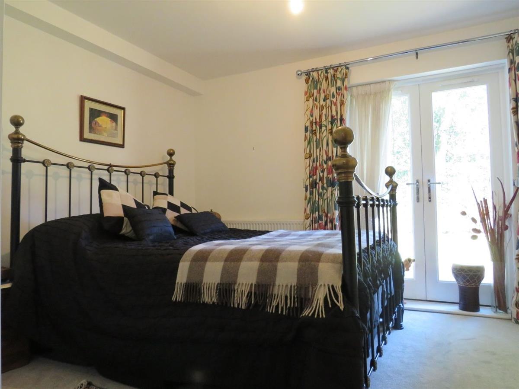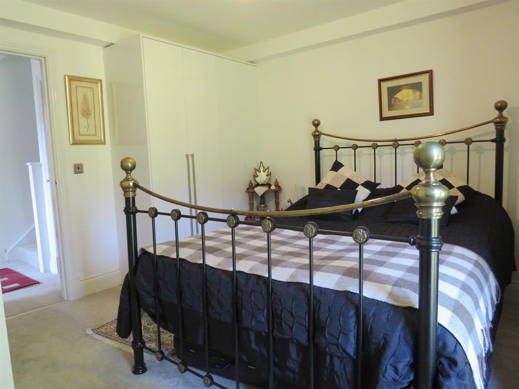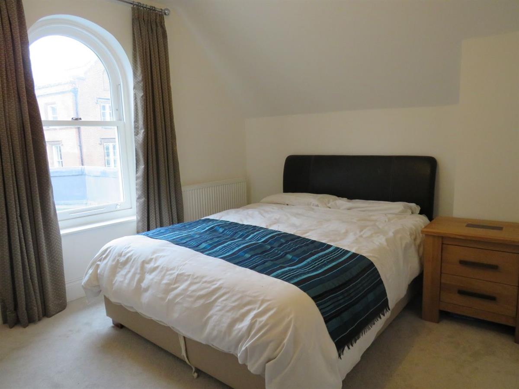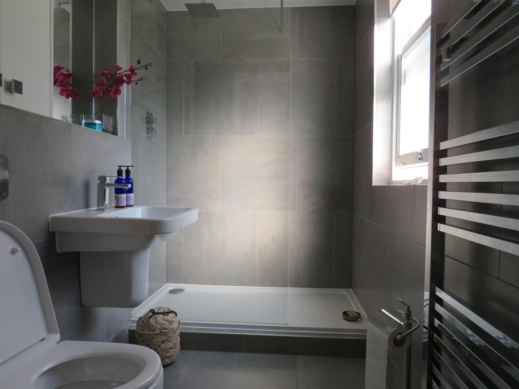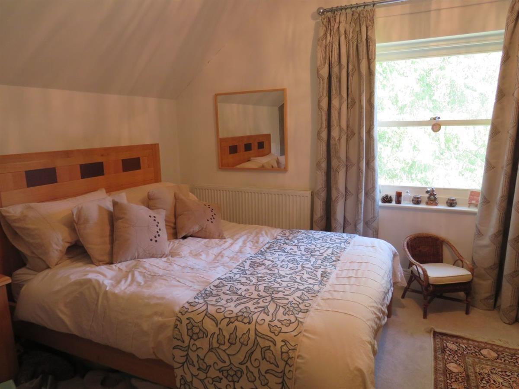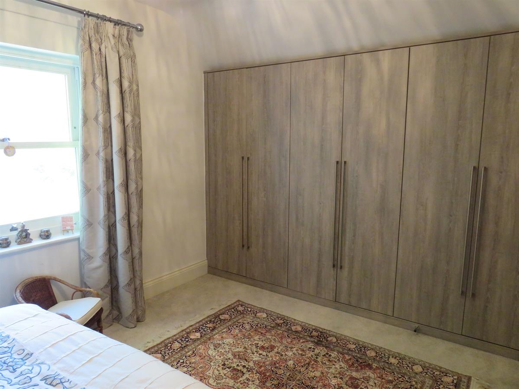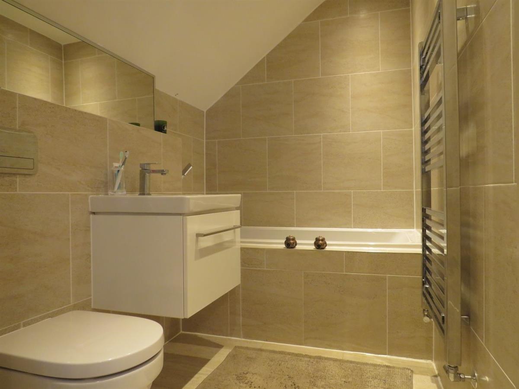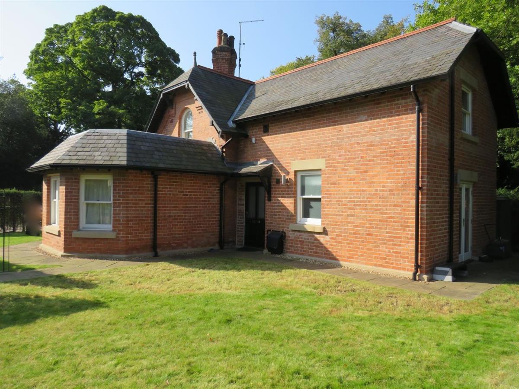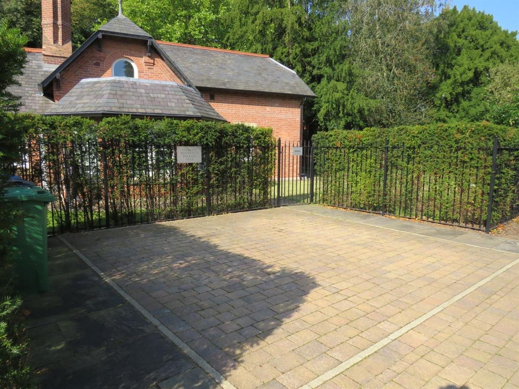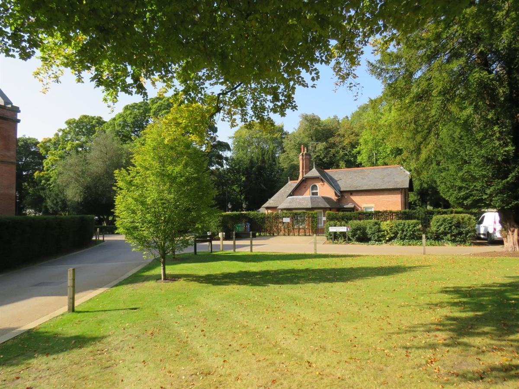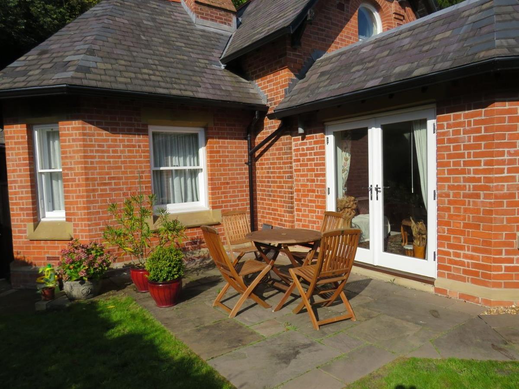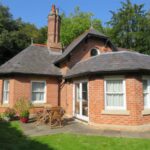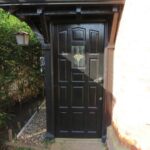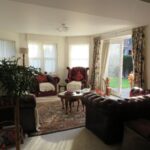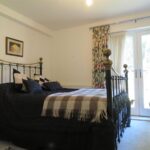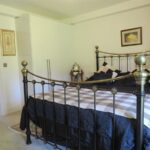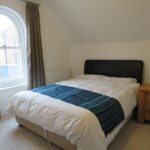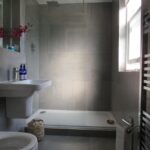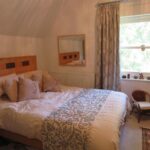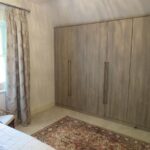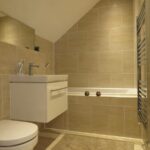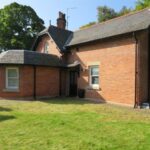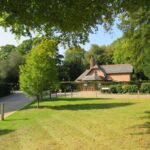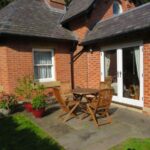Walkershall Way, Manchester
Property Features
- Double Glazing
- Ensuite Bathroom
- Fireplace
- Fitted Kitchen
- Garden
- No Onward Chain
- Integrated Appliances
- Off-street parking
- Original Fireplace
- High Quality Carpet
Property Summary
Newly renovated Victorian Lodge
* Period chimney-set and porch
* Beautiful double-glazed sash windows
* Open-plan kitchen and lounge
* Private lawn and patio
* Exclusive and secure community
* En-suite bathrooms
* Chrome-accented interiors
* Private off-street parking
Full Details
Property Description
Newly renovated Victorian Lodge
* Period chimney-set and porch
* Beautiful double-glazed sash windows
* Open-plan kitchen and lounge
* Private lawn and patio
* Exclusive and secure community
* En-suite bathrooms
* Chrome-accented interiors
* Bespoke fitted cupboards
* Private off-street parking with space for two cars
This delightfully charming renovation of the original 1857 'Gatekeeper's Lodge' perfectly combines characterful Victorian features with an updated modern interior. Situated at the entrance of the prestigious St. James Park development, the Lodge boasts luxurious interiors with chrome accenting, a stunning open-plan kitchen and lounge with breakfast bar, a cosy study room attached to a feature porch with a vintage stained-glass door, three well-proportioned bedrooms fitted with bespoke cupboards, as well as two stylish en-suites and one contemporary bathroom. The Lodge is fronted by a private lawn and patio and a reserved two-car driveway space.
St. James' Park is a set of exclusive residences located in the heart of leafy East Didsbury. Developed by nationally renowned PJ Livesey, this well-known site is a tasteful mix of converted Grade II listed buildings and brand-new homes set amongest beautifully landscaped communal grounds.
Entrance to the Lodge is via a gate from the driveway, down a paved path through the lawn. A bright hallway leading to the stairs acts as an entrance way, from which there is branched access to the ground floor bedroom, the bathroom, and the open-plan kitchen-lounge. This bedroom is fully fitted with bespoke made-to-measure cupboards, offering plenty of storage. The bedroom also offers access to the garden through well-placed patio doors. The bathroom contains luxury fittings and an impressive walk-in shower. Across the hallway, the stunning open-plan kitchen presents spacious fitted cupboards, luxurious granite worktops, fitted appliances of high-quality, and a stylish breakfast bar that separates the kitchen from the lounge. The spacious lounge is well-lit from elegant bay windows and another set of garden doors that open onto a patio space. Through the kitchen-lounge, there is access to the bright and distinctive study (currently used as a dining room), which boasts four sash windows that offer excellent views of the Grade II listed Chapel.
A sash window illuminates the stairway that leads to the upstairs bedrooms. On the northern wing is another well-fitted bedroom, with a scenic prospect of the Georgian Grade II listed 'Pump House'. Adjacent is an en-suite containing a large bath with shower. On the southern wing is the Master Bedroom, again containing bespoke fitted cupboards, and an en-suite with a walk-in shower.
Externally, the Lodge is bordered by an expanse of lawn, with patio areas to the north and south of the building. The entire plot is framed by a screen of yew-tree hedging. The off-road driveway fits two large cars comfortably, and also leaves adequate room for a bike.
The Lodge is conveniently situated right next to both Didsbury Park and Fletcher Moss Botanical Gardens, as well as having a close proximity to the scenic River Mersey. At merely a five-minute walk away, Didsbury Village offers both boutique stores and artisanal eateries (alongside well-known high-street necessities). Many renowned schools, both primary and secondary, are also located close by. Quick and easy access to Manchester City Center is via nearby tram stops (Didsbury
Bedroom 1 w: 4.1m x l: 3.5m x h: 3m (w: 13' 5" x l: 11' 6" x h: 9' 10")
BEAUTIFUL WELL SIZE DOUBLE BED ROOM WITH FITTED WARDROBE OF TWO SIDES OF THE ROOMS ATTACHED WITH FITTED BATHROOM/WALK IN SHOWER
THE BEDROOM IS DOWNSTAIRS WITH PATIO DOOR OPENING TOWARDS THE GARDEN
Bedroom 2 w: 3.4m x l: 4.4m x h: 3m (w: 11' 2" x l: 14' 5" x h: 9' 10")
Beautiful double bedroom upstairs with attach bath/ walk in shower
Bedroom 3 w: 4.2m x l: 3.8m x h: 3m (w: 13' 9" x l: 12' 6" x h: 9' 10")
A Double Bedroom with attached bath/ walk in shower
Detached property
A beautiful Modern Lodge at St James Park with secure Entrance to all resident
Didsbury East
Living room w: 4.4m x l: 9.8m x h: 3m (w: 14' 5" x l: 32' 2" x h: 9' 10")
an open plan living room with kitchen and fitted breakfast area,
Lounge w: 3m x l: 3.7m x h: 3m (w: 9' 10" x l: 12' 2" x h: 9' 10")
This room is situated with kitchen and living room, and can be use for multipurpose e.g. GYM, Office, Dinning or guest room
Viewings
Strictly by An Appointment

