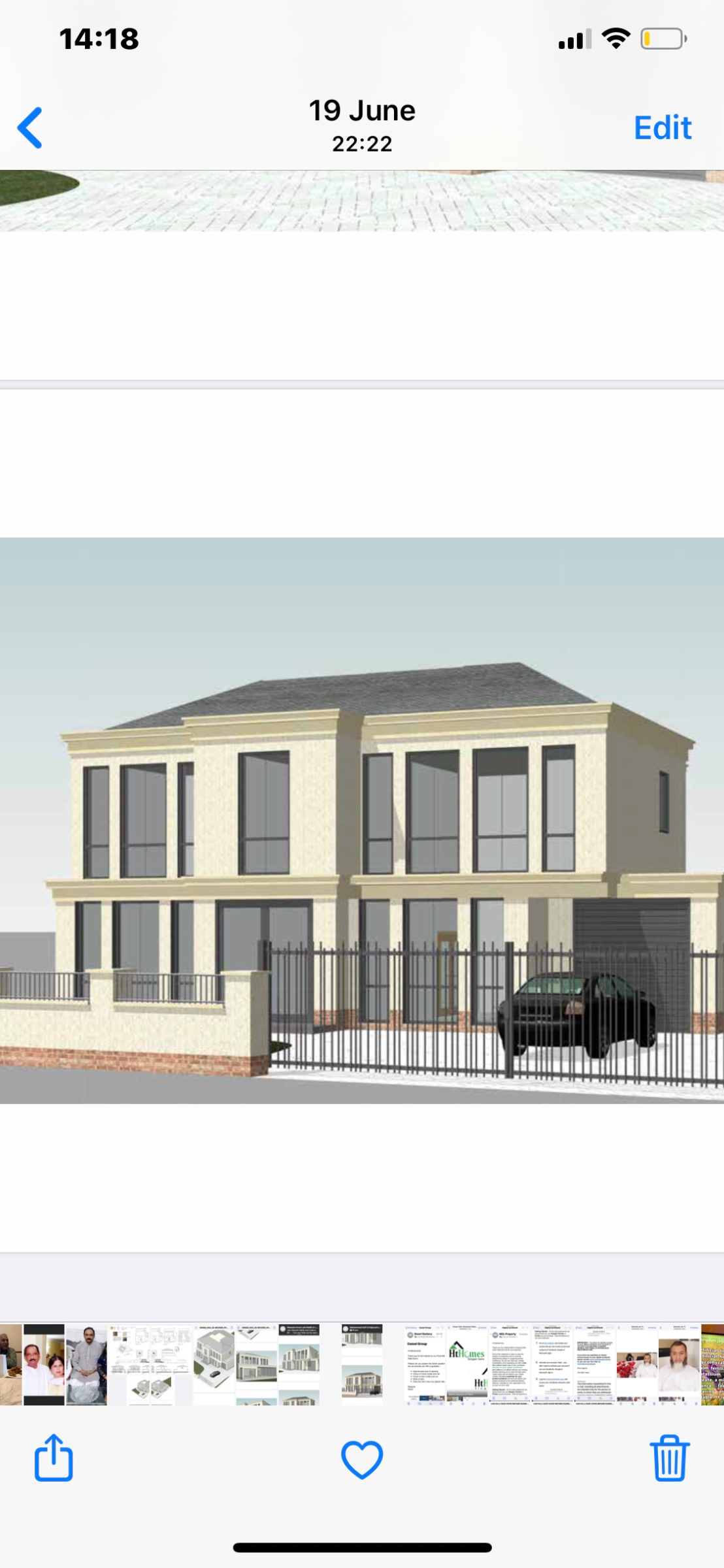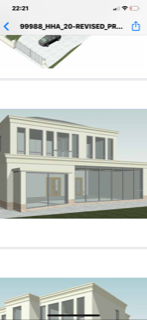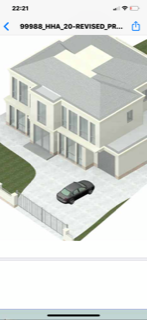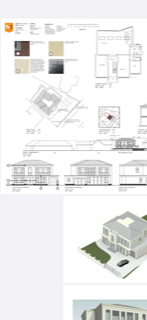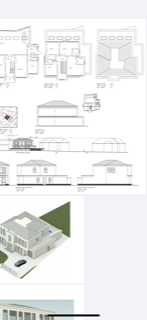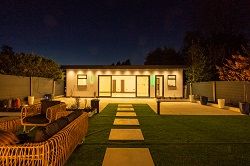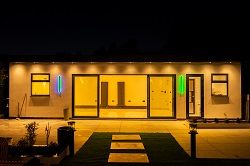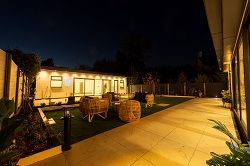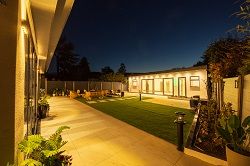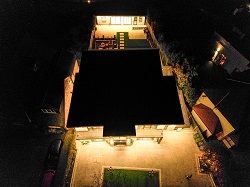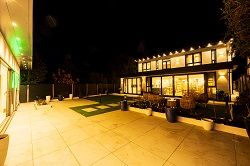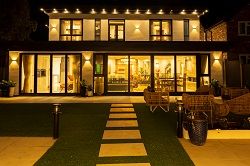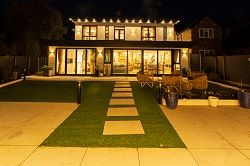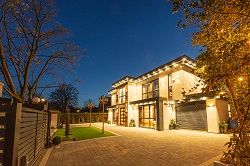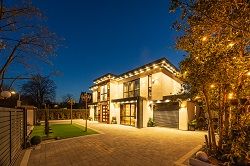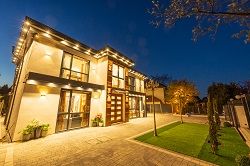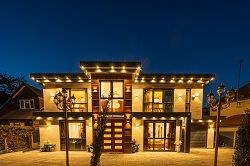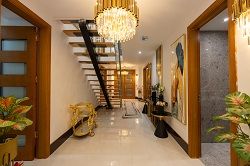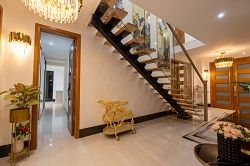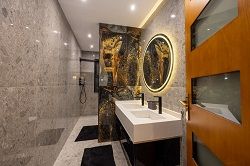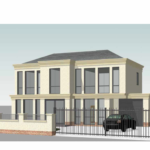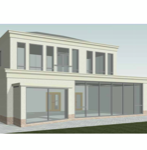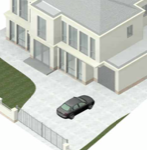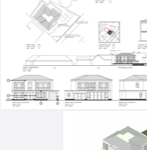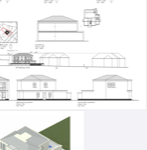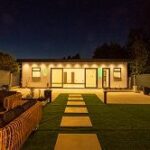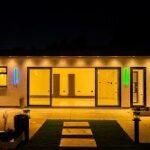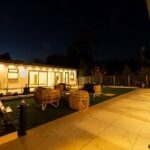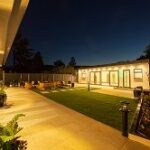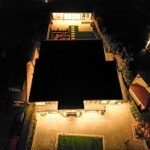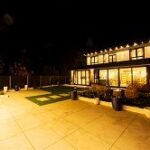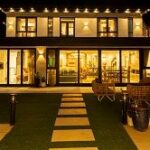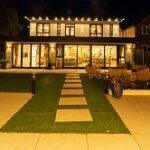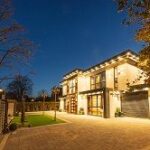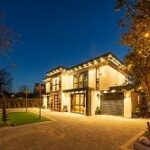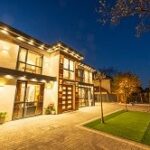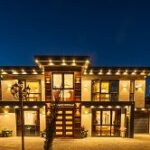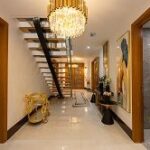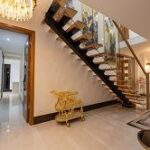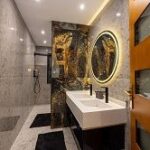Delahays Drive, Hale, Altrincham
Property Summary
Full Details
HT Homes Proudly Presents a Beautiful New Build Detached Property in Hale
HT Homes are excited to announce the availability of a stunning new build detached property, ideally situated in the desirable location of Hale. This modern, contemporary house, with its sleek flat roof design, is set to be a true gem in the area. The property is fully furnished, and ready to live, This is your chance to be the first to rent and live in this exceptional home that combines luxury, comfort, and modern living at its finest.
Key Features of This Beautiful New Build Property:
4 En-suite Bedrooms: Each bedroom is generously sized, offering ample space for a comfortable and private retreat.
Bedroom 1: 6m x 4.2m
Bedroom 2: 6m x 4.2m
Bedroom 3: 4.5m x 4.2m
Bedroom 4: 4.5m x 4.2m
All four bedrooms come with their own private en-suite bathrooms, ensuring ultimate convenience and privacy for every resident.
Cinema Room (5.5m x 4.2m): A dedicated space for movie lovers to enjoy a luxurious cinema experience at home. This room is ideal for relaxing or hosting movie nights with friends and family.
Guest Lounge (7m x 4.2m): A spacious and stylish lounge area, perfect for welcoming guests or enjoying quality time with loved ones. This room offers a great flow of natural light, creating a warm and inviting atmosphere.
Open Plan Kitchen and Lounge (12m x 8m): A truly impressive open-plan living space that serves as the heart of the home. The large kitchen and lounge area is perfect for both family living and entertaining guests. The kitchen is designed to offer modern convenience with high-end finishes and the latest appliances.
Kitchen & Utility Room (3m x 4m): The kitchen is complemented by a separate utility room, ideal for laundry and extra storage, ensuring your living spaces remain clean and organized.
Garage (3.8m x 4m): A well-sized garage that provides ample space for parking and additional storage.
Front and Back Gardens: The property features well-maintained front and back gardens, offering outdoor space for relaxation, play, or gardening. The gardens are designed for easy maintenance and complement the overall modern aesthetic of the home.
Ground Floor Bathroom: A convenient bathroom located on the ground floor, ensuring easy access for both residents and guests.
a private detached 11x4 meter gym area with sauna, steam room and bathroom
Underfloor Heating: Enjoy the luxury of underfloor heating throughout the ground floor and all bathrooms, providing warmth and comfort while maintaining a sleek, modern design.
Electric Security Gates: The property is equipped with electric security gates, ensuring privacy, safety, and ease of access to your home.
Electric Car Charger: With the growing trend of electric vehicles, the home is fitted with an electric car charger, adding a convenient and eco-friendly feature to the property.
Security Cameras: To ensure peace of mind, the property is equipped with security cameras, providing extra security and monitoring around the premises.
Why Choose This Property?
This newly built detached house offers the perfect blend of modern living, security, and convenience. The spacious design, high-end finishes, and thoughtful details throughout make this property ideal for those seeking a luxurious, contemporary home. With its prime location in Hale, you'll enjoy the benefits of a quiet, sought-after neighborhood while still being close to local amenities, shops, restaurants, and excellent transport links.
Don't Miss Out!
Be the first to call this incredible property home! With its modern design, luxurious features, and prime location, this property is sure to impress. Contact HT Homes today to arrange a viewing and secure your chance to live in this stunning new build.
Deposit: £12,995
Holding Deposit: £12,995
Parking options: Disabled Parking Available, Driveway, EV Charging, Garage, Off Street, On Street
Garden details: Front Garden, Rear Garden
Electricity supply: Mains
Heating: Gas Mains, Underfloor
Water supply: Mains
Sewerage: Mains
Broadband: ADSL, Cable
Bedroom 1 w: 4.3m x l: 6.5m x h: 2.7m (w: 14' 1" x l: 21' 4" x h: 8' 10")
state of the art very modren bedroom with modren bathroom, jacuzzi and modren self clean toilet, also the basin is very beautifull 1200x450mm, modren stylesh taps and shower
Bedroom 2 w: 4.3m x l: 5.4m x h: 2.7m (w: 14' 1" x l: 17' 9" x h: 8' 10")
Modren fully equiped bedroom with attached bathroom
Bedroom 3 w: 4.4m x l: 6.5m x h: 2.7m (w: 14' 5" x l: 21' 4" x h: 8' 10")
Modren style bedroom with attached bath
Bedroom 4 w: 4.3m x l: 4.5m x h: 2.7m (w: 14' 1" x l: 14' 9" x h: 8' 10")
Good size bedroom with very modren bed and wardrobe
Bedroom 5 w: 4.2m x l: 11m x h: 2.7m (w: 13' 9" x l: 36' 1" x h: 8' 10")
This bedroom is located in gym area with gym, small kitchen, sauna, steem room and bathroom,
This gym can be used as guest bedroom or mate room or entirely a private gym room

